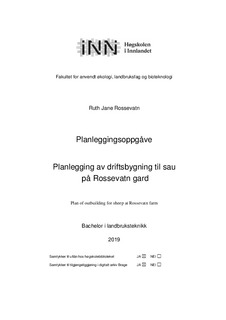| dc.contributor.author | Rossevatn, Ruth Jane | |
| dc.date.accessioned | 2019-10-22T13:03:15Z | |
| dc.date.available | 2019-10-22T13:03:15Z | |
| dc.date.issued | 2019 | |
| dc.identifier.uri | http://hdl.handle.net/11250/2623760 | |
| dc.description.abstract | Sjølvforsyningsgraden av mat ligg under 50 % i Noreg i dag. For å auke sjølvforsyningsgraden
må ein ta i bruk resursane Noreg har. 45% av utmarka egnar seg som husdyrbeite. NIBIO har
kartlagt vegetasjonen i utmarka, og rekna ut ein mogleg dobling av beitedyr i utmarka etter
kvaliteten på vegetasjonen i dag. Sau er eit beitedyr som kan omsette beite frå utmarka til kjøt
og ull. Noreg har ulike sesongar gjennom eit år. Det gjer det vanskeleg å drive med sau om
vinteren utan eit driftsbygg å huse buskapen i.
Denne bacheloroppgåva går ut på å planlegge eit driftsbygg til sau på Rossevatn gard.
Formålet med oppgåva er å fullprosjektere ei enkel og rasjonell driftsløysing med fokus på
utfôring, utgjødsling, dyrevelferd og økonomi til 120vfs. Driftsbygget har fokus på å bruke
resursane på Rossevatn gard, og halde dei krava som er fastsett i Forskrifta om velferd for
småfe. I oppgåva blir det teke fram tre forskjellige alternativ til løysing av driftsbygg. Kvart
alternativ har ulike løysingar og blir forklart i eit avsnitt over bilete. Alternativa vil bli satt opp
i ein evalueringstabell som får poeng etter valte kriteria. Av alternativa var det alternativ 1
som kom best ut. Alternativ 1 er eit temperert fjøs med massivtre, naturleg styrt ventilasjon,
langsgåande fôrbrett og gjødselkjellar. Løysinga får poeng etter god dyrevelferd, inneklima
og framtidsmoglegheita.
Vidare i fullprosjekteringa vil ulike tema som romprogram, innreiing, lammingssituasjon,
bygningskonstruksjon, utfôring, utgjødsling, ventilasjon, tomt og grunnarbeid, estetikk og
situasjonsplan og økonomi beskriven. I vedlegga finn ein utrekningar av storleik på
gjødselkjellar, kraftfôrsilo, økonomiske berekningar og snitt/ fasadeteikningar til alternativ 1.
Fjøset er byggja med klimavennlege materiale. Materialet er henta frå garden, og sagd opp på
sagbruket til tilhøyrande gardsbruk.
Økonomisk blei det eit forholdsvis dyrt bygg. Bygget har mykje produktivt areal og litt større
plass til kvart individ i forhold til som er anbefalt. Auka produksjon og eigeninnsats under
bygginga kan forsvara den høge utgifta.
Fjøset er moderne og tek i bruk ressursar frå gardsbruket. Fjøset er med på å auke
sjølvforsyningsgraden med tømmer til bygging, og utmarka til kjøt og ull. | nb_NO |
| dc.description.abstract | The degree of self-sufficiency of food is below 50% in Norway today. To increase the degree
of self-sufficiency, we have to use all the resources that Norway has. 45% of the outfield is
suitable for livestock farming. NIBIO has mapped out the vegetation in the outfield and
estimated a possible doubling of the number of grazing animals in the outfield. Today the
quality of the vegetation is so good that it will not be a problem. Sheep is a grazing animal
that can turn pastures from outfield to meat and wool. Norway has many different seasons
throughout the year. This makes it difficult to work with sheep in the winter without a farm
building to protect them from the environment.
This bachelor's thesis will plan a farm building for sheep at Rossevatn farm. The purpose of
the project is to complete a simple and rational operating solution with a focus on grass
feeding, manure handling, animal welfare and economy for 120 sheep. The farm building
focuses on using the resources at Rossevatn farm and comply with the requirements laid down
in the Welfare for Sheep Regulations. The thesis will examine three alternatives for the
operating buildings. Each alternative has different solutions and will be explained in a section
above image. The alternatives will be presented in an evaluation table giving points according
to selected criteria. Among the alternative, option 1 was the best one. Option 1 is a tempered
building made of Cross Laminated Timber (CLT), naturally controlled ventilation, feed boards
and manure cellar. The solution gets points because of good animal welfare, indoor climate
and future potential.
Next, I will describe various topics, such as space program, interior design, lambing situation,
building construction, execution, feeding, manure handling, ventilation, land and groundwork,
aesthetics and situation plan and finances. I enclose reports on size of manure cellar, grain feed
silo, economic calculations and cut phase cover for alternative 1.
The barn is built using climate-friendly materials. The material is taken from the farm and
sawn at the sawmill belonging to farm use. Economically speaking, it turned out to be a
relatively expensive building. The building has a lot of productive area and slightly larger
space for each animal compared to what is recommended. Increased production and own -
efforts during construction can justify the high cost. The barn is modern and uses resources
from the farm. The barn is helping to increase the degree of self – sufficiency with regards to
timber for construction and outfields for meat and wool. | nb_NO |
| dc.language.iso | nob | nb_NO |
| dc.title | Planlegging av driftsbygning til sau på Rossevatn gard | nb_NO |
| dc.title.alternative | Plan of outbuilding for sheep at Rossevatn farm | nb_NO |
| dc.type | Bachelor thesis | nb_NO |
